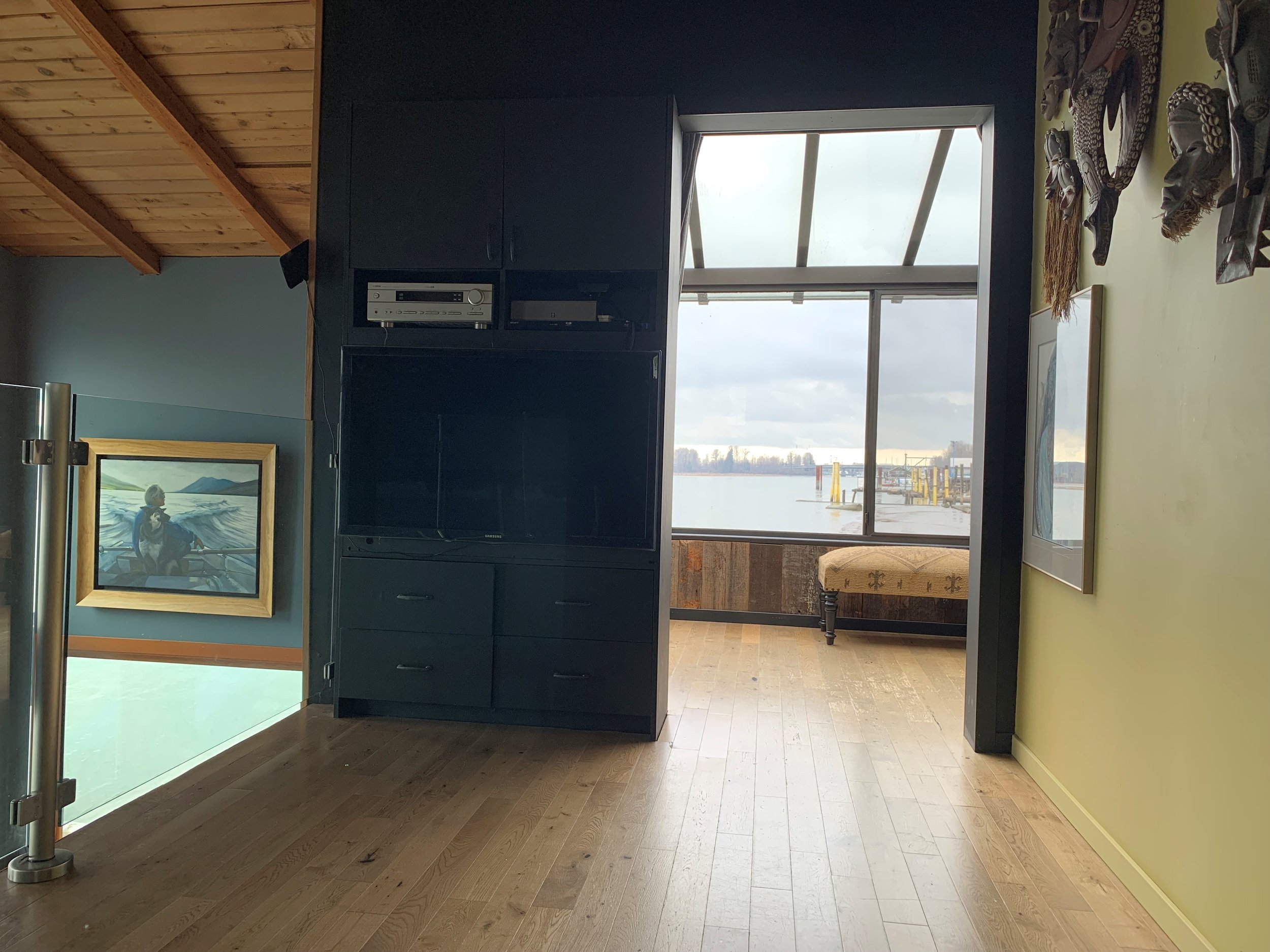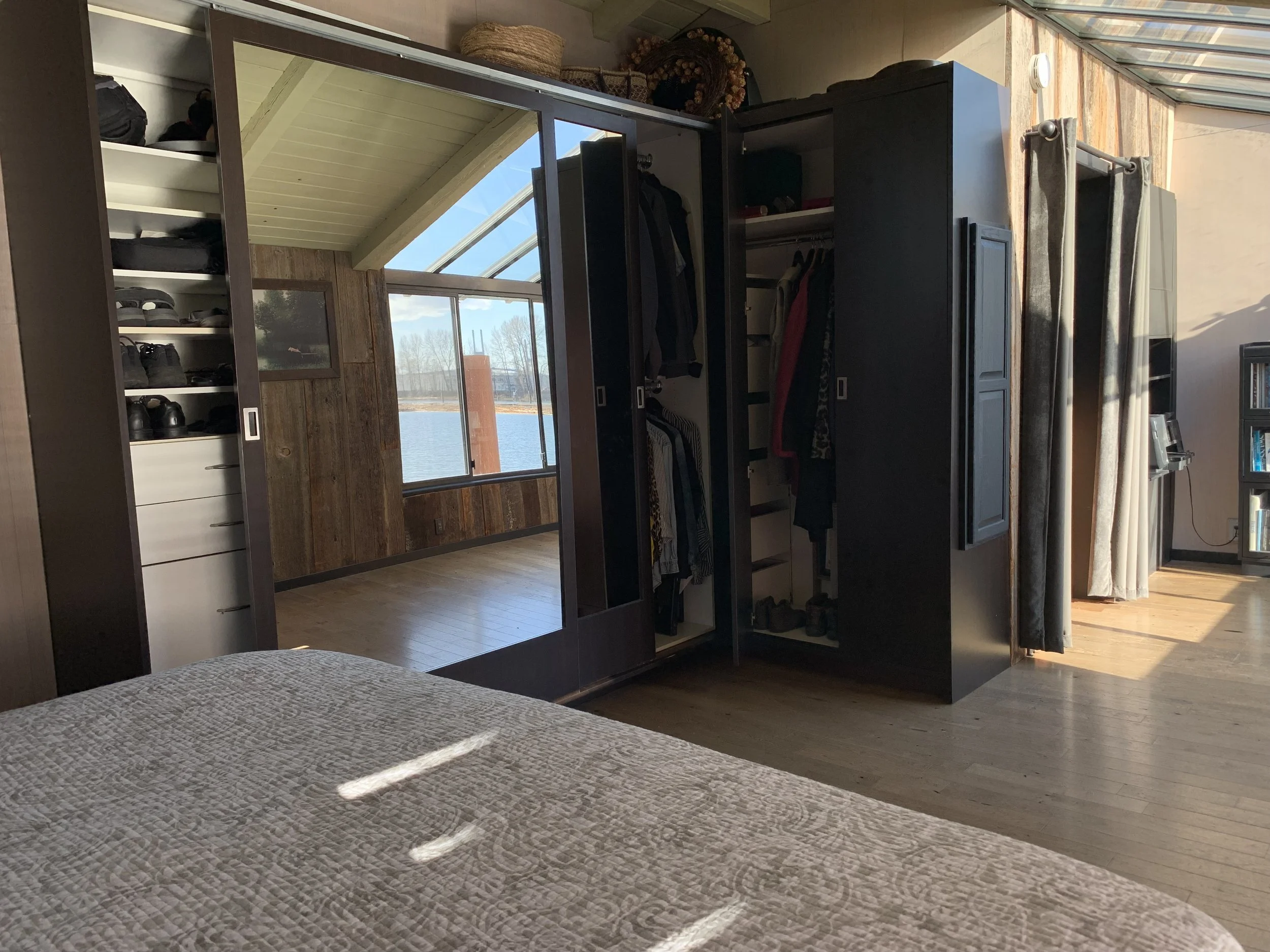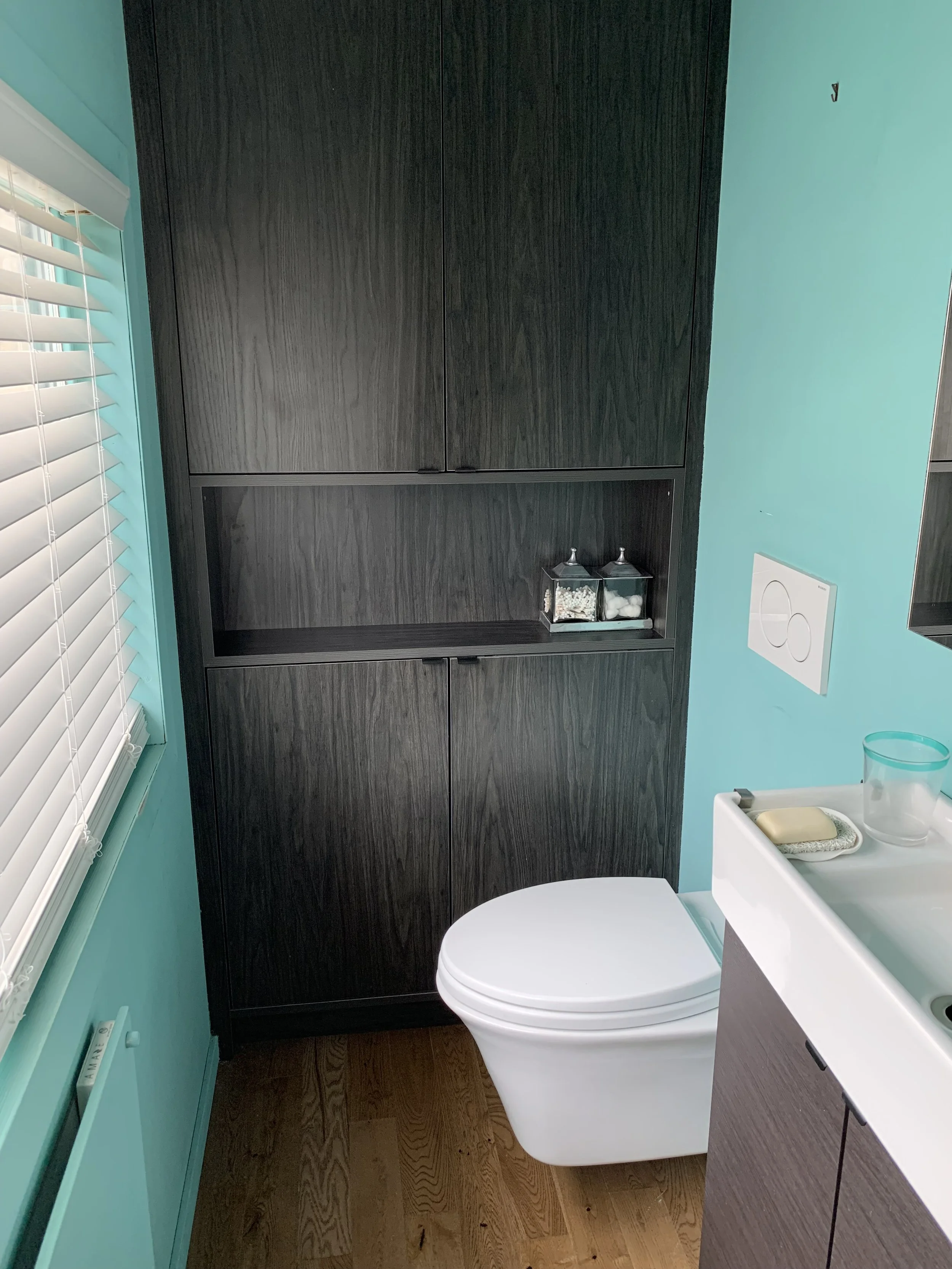Second Floor
TV Lounge area

Glass railing in upstairs TV Lounge area allows for southern river view or to look down into the living room below.
Custom wall unit is built to house TV & audio equipment. There is a cupboard above and drawers below as well as shelving on the back side of unit.
This scenic view from the TV Lounge looks to the west through the solarium that is part of the primary bedroom.
Amazing sunsets from here.
Primary Bedroom with En Suite
Feature walls are covered with authentic weathered wood recycled from a 100 year old barn. Unmatched private views from the primary bedroom
Lots of closet space
The Cabinets have two full length sliding mirrored doors. Behind the mirrored doors are shelves and drawers on left side and double hanging racks for tops, pants etc on the other side. The long hanging closet next to this accommodates dresses and coats and has drawers tucked into the corner. Additional storage space on top of cabinets.
Enjoy sunsets from the large west facing windows. Primary bedroom has en suite bathroom. King size bed (as pictured) fits easily into this space.
En suite bathroom has floor to ceiling custom cabinetry at both ends of the room. Gerberit hanging toilet makes for easy cleaning. Toilet has concealed tank with dual flush. Narrow trough style sink.
Bedroom/Office Flex Room
Bedroom/office flex room has a Murphy bed. This wall of custom cabinets has plenty of drawers & shelves for storage including space for hanging clothes. Deep drawers are equipped to handle file folders if desired.






